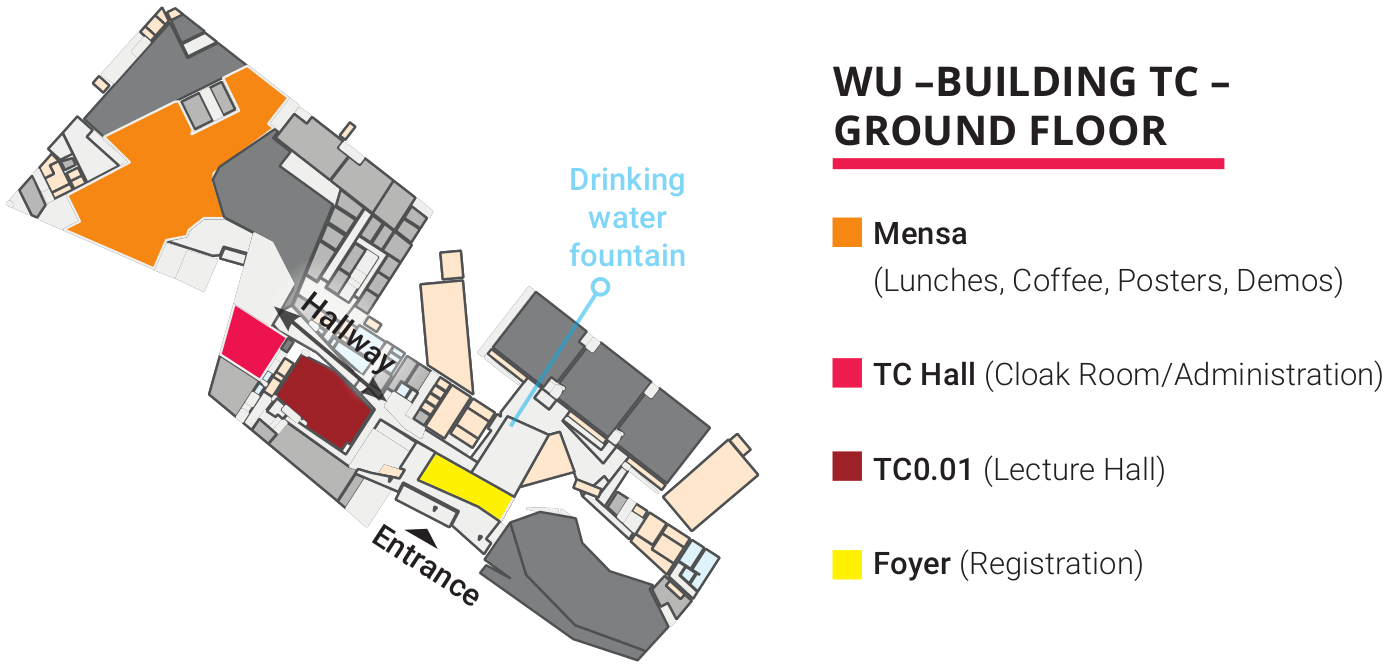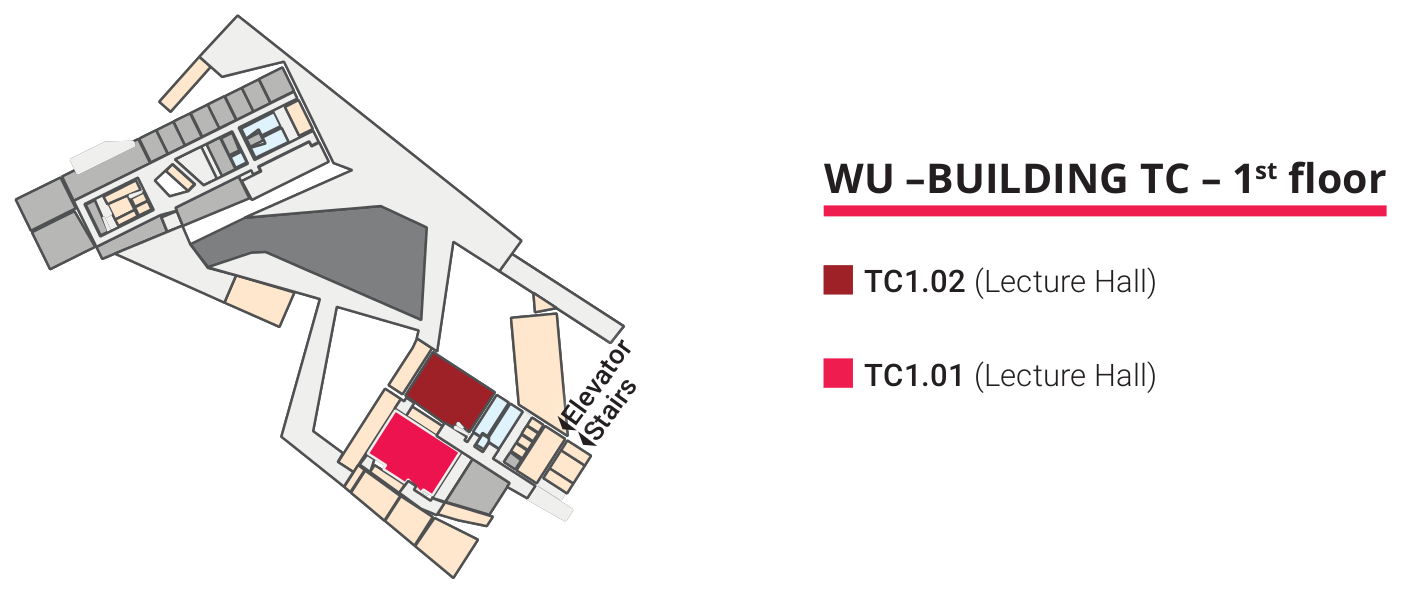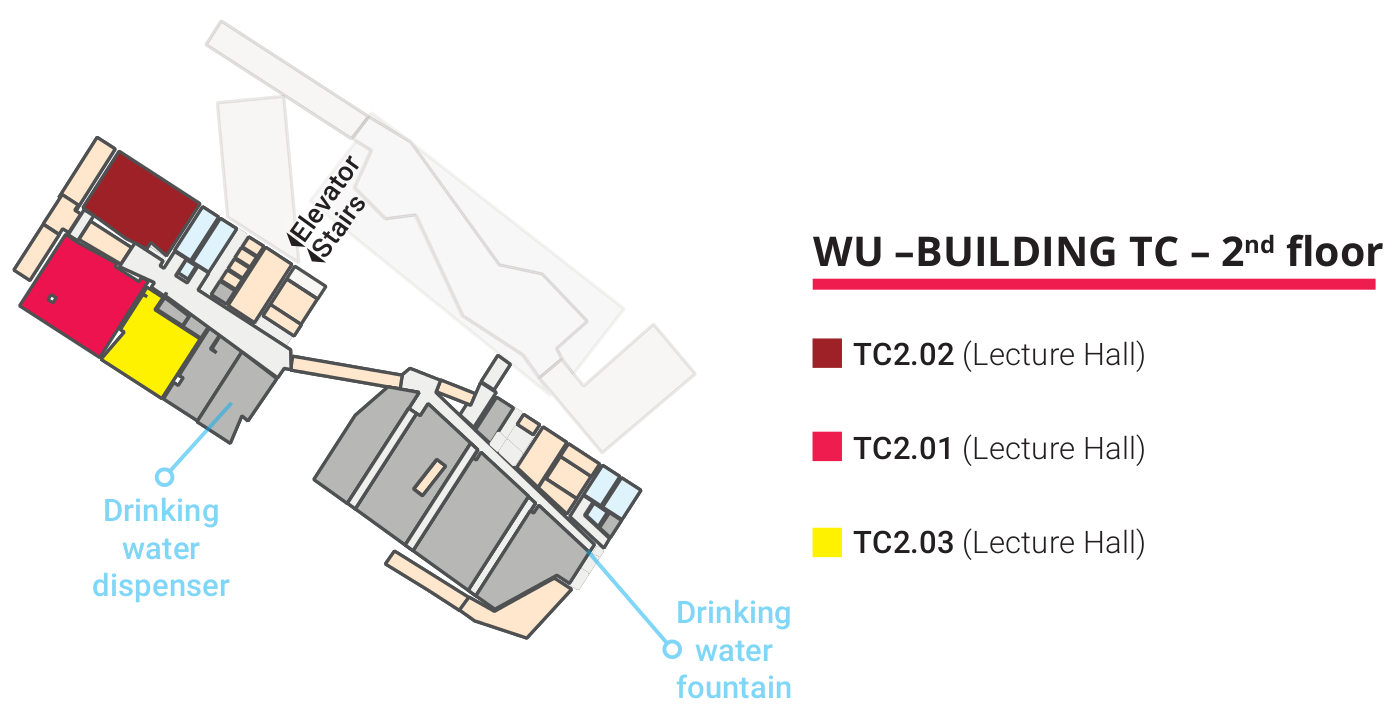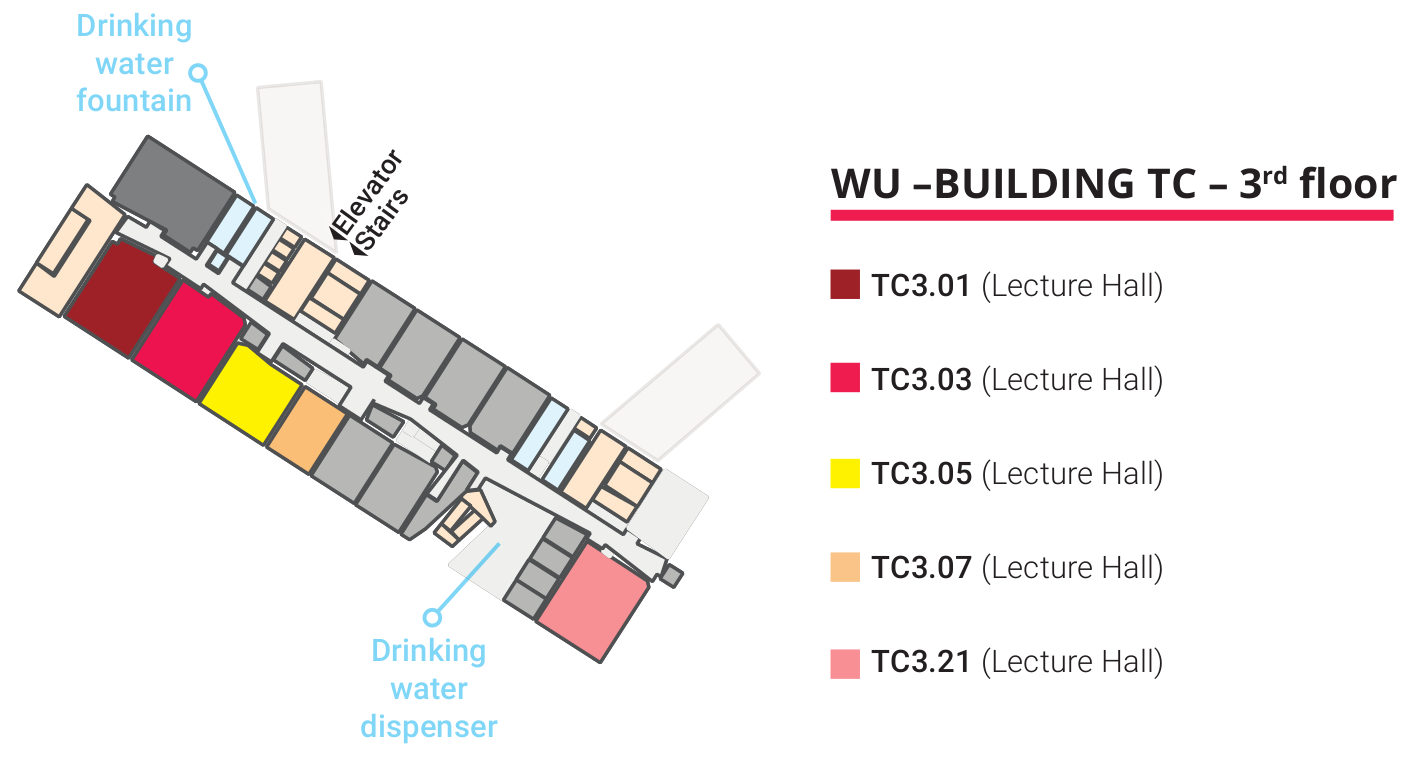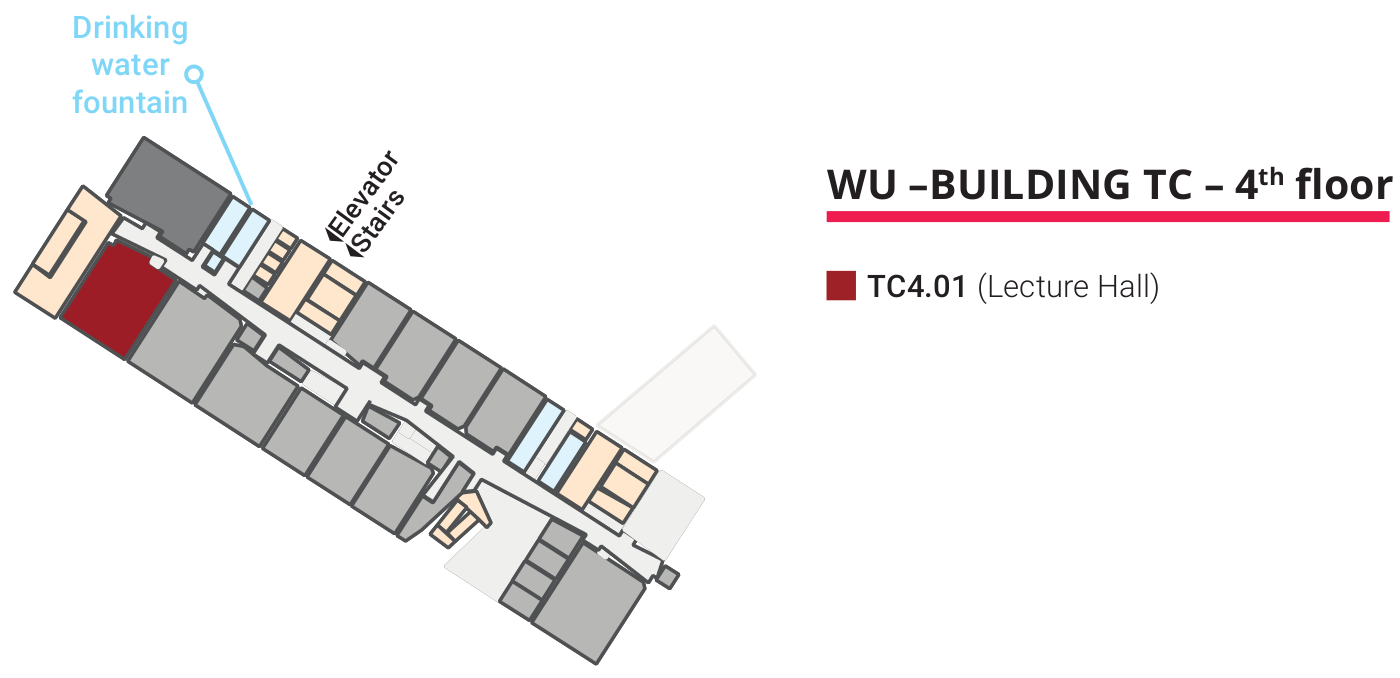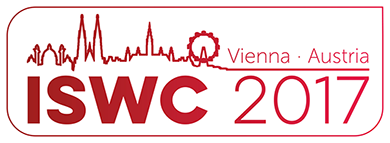Venue Information
Please note that the main conference (23, 24, 25 October) will be located in the Messe Wien Congress Center, whereas the Workshops, tutorials and Doctoral Consortium (21, 22 October) and the Poster and Demo reception, the Business Treff and the Jam session (23 October) will be located in the WU campus. These two venues are located at walk distance.
Messe Wien
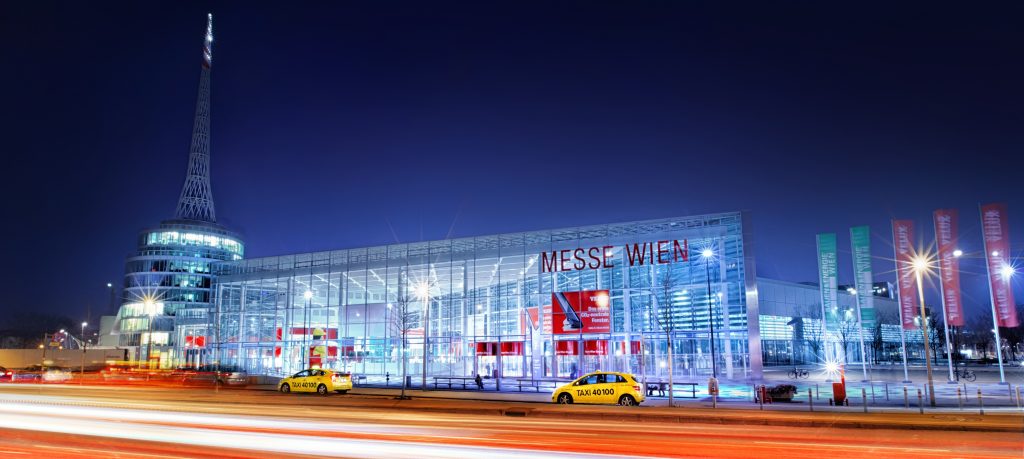
The Congress Center has 7.000 square meters of space, spread across 18 flexible units with capacity for between 100 and 3.000 delegates. As part of the Messe Wien Exhibition & Congress Center, this area is ideal for conferences, corporate meetings, product launches, exhibitions, and events.
Floor Plan Messe
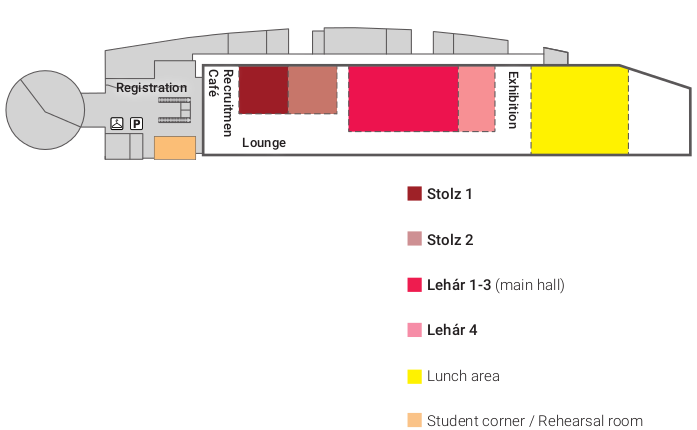
WU Campus
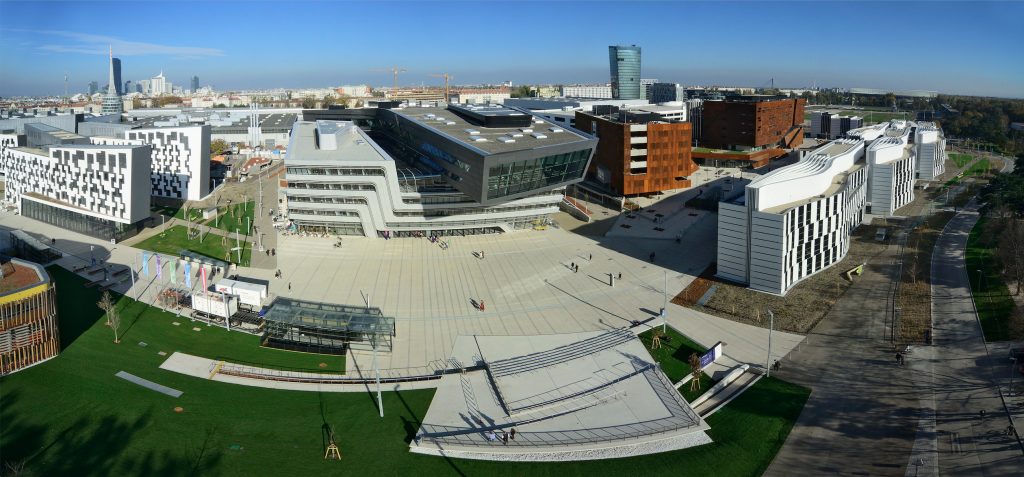
The brand-new WU campus hosts building blocks designed by different well-known architects. 35,000m2 of the campus area is built up, while the remaining 55,000 m2 are publicly accessible grounds. In addition to traditional academic infrastructure facilities like classrooms, libraries, and offices, the campus also offers a number of facilities that are open to the public: restaurants, cafes, a bakery, a supermarket, bookstores, a childcare center, and an athletic center. Download WU map (PDF).
Floor Plan WU Campus
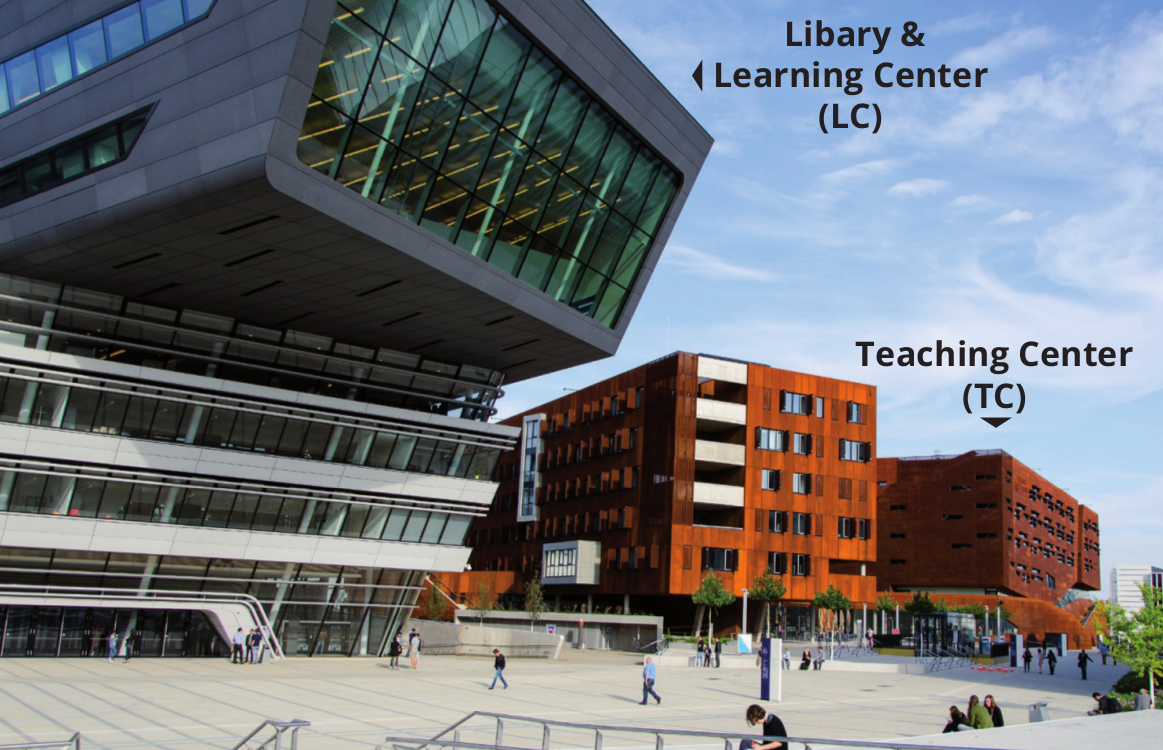
- The registration desk for Workshops, Tutorials and Doctoral Consortium (21 and 22 October) is located in the foyer of the Teaching Center.
- The Poster and Demo reception, the Business Treff and the Jam session are located in the Library & Learning Center.
Library & Learning Center
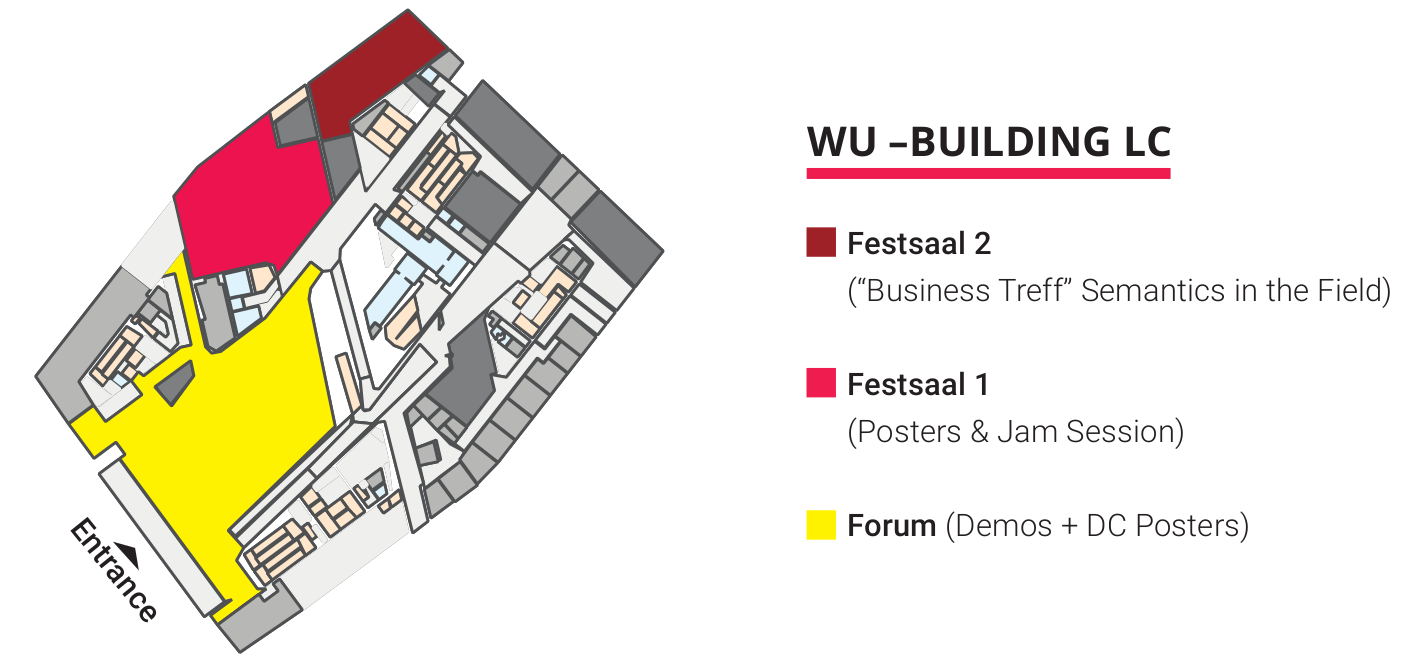
Teaching Center
